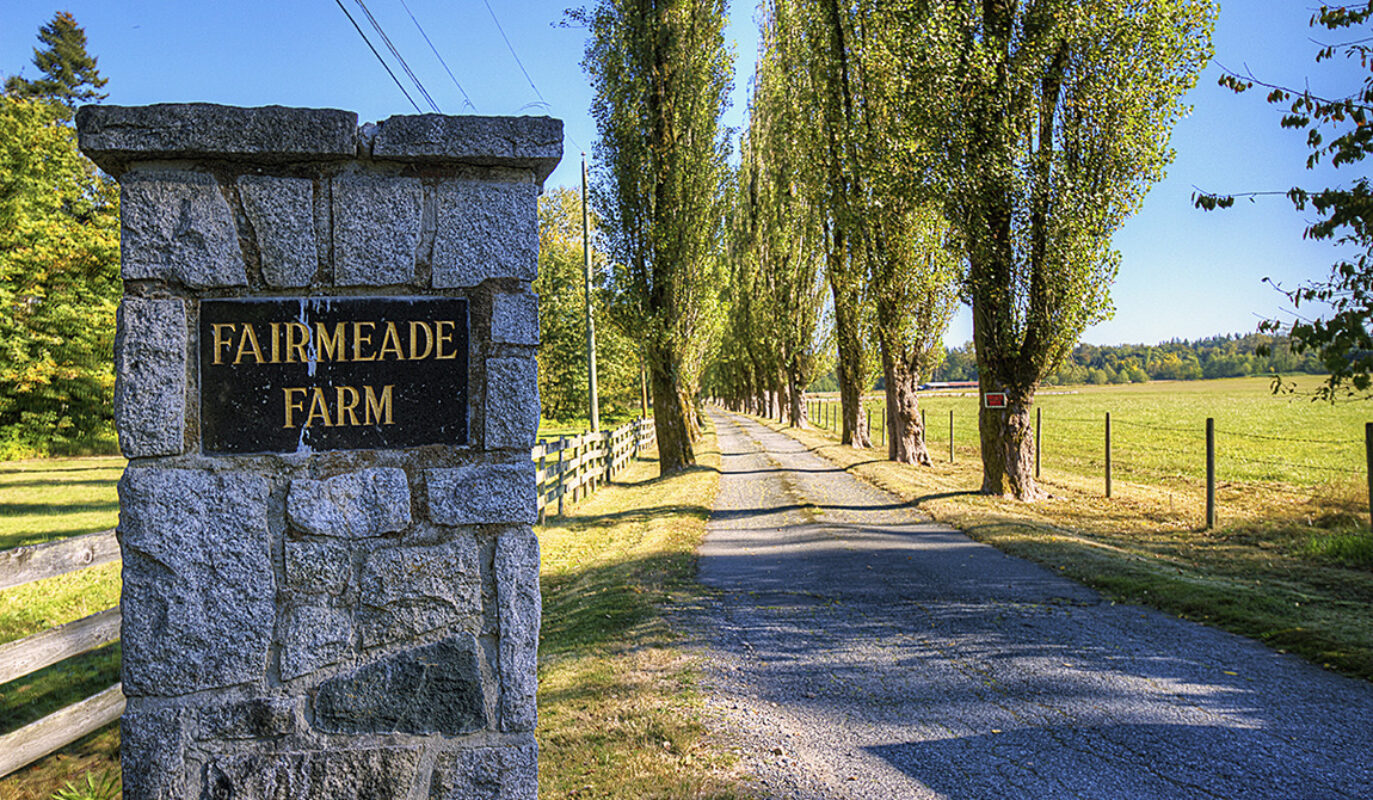Langley BC Farm (Fairmeade Farm) Langley, BC
Property Facts & Highlights
- Very private 156 acre retired equestrian facility
- Fairmeade is located within the Township of Langley
- Constructed in the 1950's, the main residence is a sprawling rancher style home
This expansive 156 acre equestrian estate is located at 232nd Street and 64th Avenue in Langley. The property had a historic main residence, guest house, 3 caretaker homes, tennis court, large swimming pool, and frontage on the Salmon River. The property was sold to a Purchaser who intends to build a boutique winery.
Listing Agents
Property in detail
Unique Properties is pleased to announce the sale of the historic Fairmeade Farm. Situated in Langley, BC, Fairmeade Farm was a very private 156 acre retired equestrian facility that features frontage on the Salmon River, easy access to Highway 1, and a comprehensive range of improvements that includes 5 separate residences and various farm related buildings.
Fairmeade is located within the Township of Langley, on the northeast corner of 232nd Street and 64th Avenue, in close proximity of Highway 1. The property improvements are all located towards the northeast quadrant of the property which provides significant set backs and excellent privacy from both 232nd Street and 64th Avenue. The farm buildings and residences are accessed via an impressive poplar-lined driveway from 232nd Street.
Civic Address : 6750 232nd Street, Langley, British Columbia.
Legal Description: SOUTH WEST QUARTER SECTION 16 TOWNSHIP 11
NEW WESTMINSTER DISTRICT
Show MoreSee Less DetailsImprovements
Fairmeade's main residence is set on the edge of a small escarpment just above the Salmon River. The residence is surrounded by large, mature cedar, maple, and fir trees. Constructed in the 1950's, the main residence is a sprawling rancher style home with a partial basement that provides for over 4,400 square feet of floor space. There is approximately 3,500 square feet of living space on the main level and 900 square feet of unfinished area in the basement. Although the home is largely in its original condition and has been well maintained, it would benefit from some updating in a manner that would maintain its historic charm.
The home is centered around a great room with a full stone fireplace and large dining area. On either side of the great room are two separate wings that accommodate 6 bedrooms and 5 bathrooms. A kitchen, pantry, laundry room, and small office are located in a further wing just off the dining area. A garage and second storey workshop is situated adjacent to the main residence.
Off the living area is a patio and seating area that overlooks the tennis courts and swimming pool located below along the Salmon River. The swimming pool is uniquely constructed and would have rivaled many public pools for size at the time of construction. Built in a circular shape, the pool is in good condition and is situated only a few steps away from the bank of the Salmon River. Although the pool is in good shape, it will likely require some mechanical updating. Located adjacent to the pool is a pasture, as well as tennis courts that will need to be resurfaced and refenced.
Overlooking the pool is a three bedroom guest house. The Guest House has approximately 1,000 square feet of living area and has an open kitchen/living room with one full bathroom and a large exterior patio area that is accessible through large sliding glass doors. The lower level of the Guest House was configured for the original owner as an executive office area complete with a cozy fireplace.
There are also three smaller homes located on the property that show well, but are older buildings. Historically used for farm accommodation, the farm manager currently occupies one of these homes. The farm's working improvements include a loafing barn, separate office, horse barn, fencing and hay storage, and altogether the farm currently hays approximately 90 acres of land.
Zoning and Agricultural Land Reserve
Created in 1973, the Provincial Agricultural Land Commission (ALC) is an independent Provincial agency responsible for administering the Agricultural Land Reserve (ALR), which is a land use designation, intended to encourage agricultural use. The purpose of the ALC is to preserve agricultural land and encourage farm uses in collaboration with local landowners, local governments and the First Nations.
ALR boundaries were set in the early 1970's and determined based upon the capability and suitability of land for agricultural use, uses at the time, local zoning and public input. Approximately 5% of BC's land base, the most agriculturally important, is located within the ALR. The ALR covers approximately 4.7 million hectares of land within BC, including both private and public lands and takes precedence over other land uses - as such, local and regional government bylaws are planned in accordance with this provincial policy.
Gross taxes in 2011 were $7,506.59.

