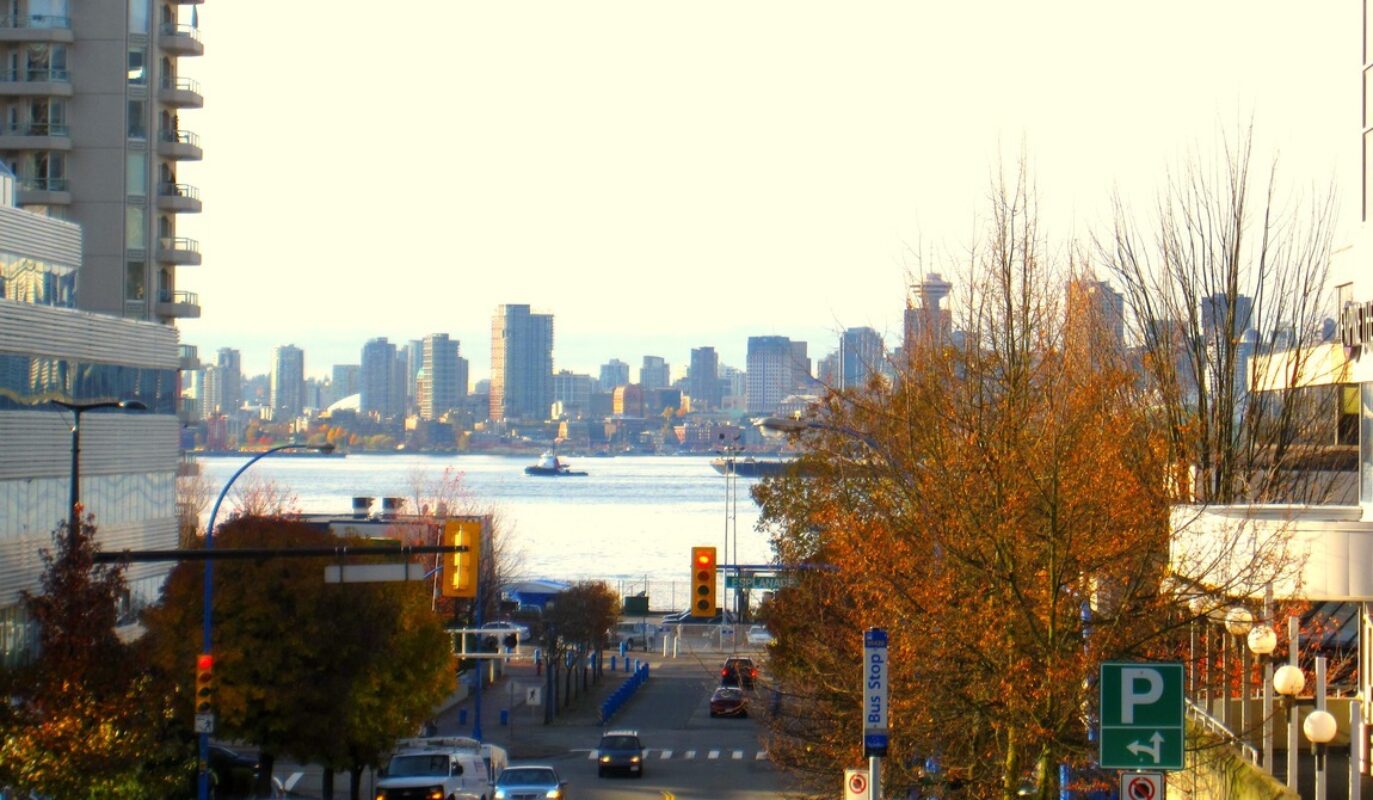Chesterfield Avenue North Vancouver, BC
Property Facts & Highlights
- Approximately 9,000 square feet
- 75 feet of frontage on West 1st Street, and approximately 120 feet of frontage on Chesterfield Avenue
This was one of the last remaining development sites in the Lower Lonsdale area of North Vancouver. Ideally located within this established luxury neighbourhood, this corner property would be suitable for a high end mixed use development.
Listing Agents
Property in detail
Lot Information
Consisting of a single legal title, the property is approximately 9,000 square feet in size. There is approximately 75 feet of frontage on West 1st Street, and approximately 120 feet of frontage on Chesterfield Avenue.
A paved laneway runs along the southern end of the property, perpendicular to Chesterfield Avenue. The slight southerly downward slope of the property would likely offer good water and Downtown Vancouver views from the upper floors of a future development.
Location and Access
The property is located at the southwest corner of West 1st Street and Chesterfield Avenue, in North Vancouver's Lower Lonsdale Neighbourhood. One block west of Lonsdale Avenue, and one block north of Esplanade, which runs along the waterfront, this property is within close proximity to major transportation routes, a variety of commercial amenities and public transportation, including SeaBus service from Lonsdale Quay
to downtown Vancouver.
Improvements
The property is unimproved, although it is completely enclosed by a chain link fence.
Services
All services, including municipal water, power, natural gas and sanitary services are availableAdjacent Uses
Lower Lonsdale provides for a mixture of residential and commercial uses. Directly east of the property, across Chesterfield Avenue is a 263 unit, two tower residential high-rise development, constructed in 2004. Directly south of the property is the Empire theatre.
Environmental Report
A Phase 1 Environmental Site Assessment was conducted by Pacific Environmental Consulting & Occupational Hygiene Services on August 5th, 2005.
A copy of the report can be provided to qualified purchasers.
Show MoreSee Less DetailsArea Overview
City of North Vancouver
Lower Lonsdale is in the midst of an incredible transformation, and has become a very desirable location to both work and live within the Lower Mainland. The Lower Lonsdale neighbourhood has been and continues to be developed with luxury high rise condominiums and premium commercial office and retail space. Recent development initiatives include the North Shore Spirit Trail, the Pier Development, and several planned community amenities.
The North Shore Spirit Trail is a planned waterfront greenway, which will create a continuous greenway across the entire North Shore. Running along the waterfront of Lower Lonsdale, this exciting vision would allow city residents and visitors to hike, bike or rollerblade from Deep Cove to Horseshoe Bay.
The Pier Development is well underway and when complete will include approximately 1.12 million square feet of development including a hotel and convention facility, new public plazas, a heritage restoration of significant ship building facilities, waterfront piers and walkways, retail space, office space and condominiums. The City will also be developing the National Maritime Museum at this location.
Community amenities are also part of the redevelopment plan for the Lower Lonsdale Neighbourhood. These include the Community Art Gallery, John Brathwaite Community Facility, North Vancouver Museum, Presentation House Gallery and Presentation House Theatre.
Zoning
The property is currently zoned Comprehensive Development Zone 394 (CD-394), under the City of North Vancouver Zoning Bylaw. Under the Zoning Bylaw, a Floor Space Ratio of 2.6 may be permitted. The CD-394 zone would require a specific building design be adhered to. This includes retaining a heritage building on the property, which has since been destroyed by a fire. A feasible development of the property would likely require a purchaser to rezone the property and to address the covenant with respect to the heritage building.
Official Community Plan
The property is designated as 'Town Centre' within the Official Community Plan (OCP) of the City of North Vancouver. As outlined in the OCP, in these areas the City encourages high density mixed use development, which is typically a mix of retail and office on the lower floors and residential apartments on the upper floors. In certain areas the City may encourage purely residential projects in the mixed use areas. In other areas the City may encourage a higher percentage, or all commercial floor space. The OCP for the City of North Vancouver has also outlined a variety of height restrictions for properties within the 'Town Centre' designation. From the OCP: Public and private views are of great interest to many residents of the City. As a result views and building heights in high density areas have been assessed in detail. The City does not guarantee that any view will be preserved. However, in an attempt to find a balance between near, distant, public, and private views, and the objectives of creating a viable, vibrant and attractive Town Centre, maximum building heights have been established for high density properties in the Town Centre. Under the OCP, the height of the Subject property is restricted to 20 meters (65.6 feet).
Legal Descriptions
PID: 007-512-571
Lot A Block 163 District Lot 271 Land District 37 Plan VAP16324

